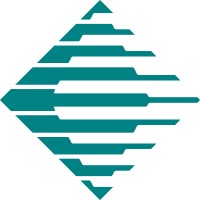
Project Engineer

Emcor Group, Inc.
Leading provider of electrical, mechanical, and energy solutions across diverse industries.
Assist design‑build team with plans, estimates, and construction for food facilities
10 days ago ago
Junior (1-3 years)
Full Time
Fort Wayne, IN
Office Full-Time
Company Size
32,000 Employees
Service Specialisms
Construction services
Engineering
Technical Services
Project Management
Facility Services
Energy Solutions
Mechanical Services
Electrical Services
Sector Specialisms
Mechanical Construction
Electrical Construction
Industrial Infrastructure
Energy Infrastructure
Building Services
Mission Critical Operations
Facilities Services
Energy Management
Role
Description
materials
shop drawings
inspection
take-offs
coordination
bidding
- Ensuring appropriate construction materials are incorporated into designs and conducting thorough review of subcontractor/vendor shop drawings to ensure design intent is met
- Monitoring and inspecting work undertaken by subcontractors and/or our own trades, specifically regarding architectural elements of construction
- Completing both conceptual and detailed take-offs of architectural, civil and structural elements of buildings to be incorporated into the overall project budget or Guaranteed Maximum Price
- Coordinate technical details with other members on the D/B team
- Assisting project management staff in obtaining local planning and/or building regulations approval
- Working closely on construction plans and specifications with clients, outside architects, internal engineers and other professionals during conceptual and final design
- Assist management with the identification, prequalification and bidding of architectural, civil and structural scopes of work.
Requirements
autocad
revit
navisworks
bluebeam
engineering degree
project management
- Experience in project management (or a quick learn)
- Meticulous attention to detail with superb organizational skills
- Ability to assemble bid set (RFP) drawing packages
- Ability to liaise with professionals from other disciplines
- Good communications skills and ability to communicate with customers on remote sites (travel required)
- Knowledge of construction methods, materials and regulations
- Possess working knowledge of Microsoft Office including Word, Excel, PowerPoint, and Outlook
- Three-dimensional conceptual skills
- Experience utilizing Autodesk applications (AutoCad, Revit, Navisworks) and Bluebeam are preferred
- Analytical thinker with strong problem-solving skills
- Experience with subcontractor management (or a quick learn)
- 1+ years of work experience or equivalent internships
- Ability to work independently and as part of a team
- Flexibility with schedule changes and open to travel
- Ability to work under pressure and meet tight deadlines
- Physically able to perform construction job site visits
- Experience in the design and construction of food manufacturing and cold box (refrigerated) buildings is preferred, but not essential
- Ability to multi-task
- Regular and reliable attendance, including the ability to work extended hours and weekends as required
- Degree in Engineering, Architecture or equivalent (essential)
Benefits
Information not given or found
Training + Development
Information not given or found
Interview process
Information not given or found
Visa Sponsorship
Information not given or found
Security clearance
Information not given or found
People also searched
Company
Overview
Founded 1994
Year Established
The company was established in this year, marking its beginning as a leader in critical infrastructure services.
- Delivers electrical, mechanical, and energy solutions across various sectors.
- Operates across diverse industries including healthcare, education, transportation, and energy.
- Known for managing complex projects and consistently innovating.
- Focuses on safety and quality to ensure optimal performance and reliability.
- Known for projects such as energy-efficient building systems and cutting-edge transportation solutions.
- Maintains presence in both private and public sectors, trusted for high-profile ventures.
Culture + Values
Zero injuries
Safety Commitment
Prioritizing the well-being of all team members and stakeholders by ensuring no workplace injuries.
- Integrity – In everything we do
- Discipline – Execution with precision, efficiency, competence and professionalism
- Transparency – Sharing information to facilitate better communication
- Mutual Respect and Trust – Treating people with dignity and consideration and encouraging openness and cooperation
- Teamwork – Working together to develop and unleash our full potential to achieve exceptional results for our customers and shareholders
Environment + Sustainability
30-40% reduction
Carbon-based fuel consumption target
Aim to reduce per-capita consumption across service fleets by 30–40% by 2035, using 2021 as the baseline.
20% reduction
Scope 1 and 2 GHG emissions target
Targeting a 20% reduction in per-capita greenhouse gas emissions by 2035, using 2021 as the baseline.
2050
Net-zero commitment
Committed to achieving net-zero emissions by 2050, aligned with the Science Based Targets initiative.
Half industry average
Safety performance
Maintained a Total Recordable Incident Rate (TRIR) less than half the industry average for 16 consecutive years.
- Employee fleet (~11,000 vehicles) transitioning to low‑ and zero‑emission vehicles in coming years
- Environmental Handbook since 2009 for regulatory compliance company‑wide
- Partnered with EcoVadis and third‑party advisors for sustainability ratings, GHG emissions reporting and compliance
- Gold member of U.S. Green Building Council; hundreds of LEED‑accredited technicians
- Delivered building energy audits and efficiency retrofits; e.g., air‑cooled chiller replacement saving 200,000 kWh/year (~141 metric tons CO₂)
- Engaged in clients’ renewable energy and carbon capture infrastructure projects (e.g., Corazon Ranch 200 MW solar farm)
Inclusion & Diversity
- Committed to establishing independently verified short‑, medium‑ and long‑term science‑based GHG emissions reduction targets – engagement included gender‑diverse Sustainability Task Force
- Sustainability Task Force comprised of senior leaders including CEO, Executive VPs, General Counsel, VP Safety, Quality & Productivity
- No publicly available gender‑related workforce statistics disclosed
Loading...