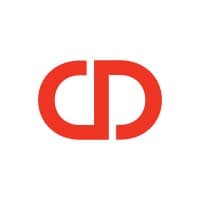
Mechanical II

Cannondesign
Designs innovative environments that connect people, place, and purpose.
Design HVAC, plumbing, and fire protection systems using Revit/BIM for building projects.
18 days ago ago
$67,346 - $79,230
Intermediate (4-7 years)
Full Time
Rochester, MN
Office Full-Time
Company Size
1,200 Employees
Service Specialisms
Architecture
Engineering
Interior Design
Planning
Construction Management
Sustainability Consulting
Landscape Architecture
Urban Design
Sector Specialisms
Healthcare
Architecture
Engineering
Construction
Strategy
Innovation
Facility Optimization
Facility Management
Role
Description
hvac design
revit modeling
site visits
client interface
load calculation
equipment spec
- Edit specifications relating to existing or new projects.
- Review shop drawings for compliance of specifications and contract documents.
- Perform designs of ductwork, piping, equipment selection for HVAC systems for building design, independently for smaller/less technical projects; under the supervision of a professional engineer for complex projects. As necessary assist with Plumbing and Fire Protection Designs.
- Prepare Revit/BIM modeling of construction drawings of HVAC systems from schematic design to construction administration phases including layout, sketches and detail drawings as required. As necessary perform Revit/BIM modeling for plumbing and fire protection systems.
- Perform job site visits to verify existing conditions and observe construction progress. Site visits frequently require a physical walk-through of site.
- May direct activities of staff with less experience.
- Assists in gathering information to respond to RFI’s and review of change orders in the preparation of construction documents.
- Interface effectively with clients and members of the project team by attending Owner, Architect, Construction Administration (OAC) meetings in conjunction with project budget.
- Calculate heating and cooling loads, layout and design ductwork and piping using energy modeling software.
- Specify mechanical equipment such as boilers, chillers, and air handling units.
- May independently research as need arises and respond to emergent issues.
Requirements
revit
engineering degree
leed
communication
4+ years
eit/fe
- Experience in computer applications for engineering design programs (i.e. Revit, Trane Trace or Trane 3D Plus) required.
- Bachelor or Master's degree in Engineering required. Bachelor or Master's degree in Engineering from an ABET accredited program preferred.
- Excellent verbal and written communication skills.
- LEED accreditation preferred.
- Able to effectively handle multiple projects.
- Minimum of 4 years of related experience required.
- EIT/FE in the United States preferred.
Benefits
Information not given or found
Training + Development
Information not given or found
Interview process
Information not given or found
Visa Sponsorship
Information not given or found
Security clearance
Information not given or found
People also searched
Mechanical Designer Jobs in Rochester United StatesMep Engineer Jobs in Rochester United StatesBuilding Services Engineer Jobs in Rochester United StatesBIM Engineer Jobs in Rochester United StatesMechanical Design Engineer Jobs in Rochester United StatesMechanical Modeller Jobs in Rochester United StatesHVAC Design Engineer Jobs in Rochester United StatesMechanical Project Engineer Jobs in Rochester United States
Company
Overview
Founded in 1945
Year Established
The company was founded in 1945 and has been transforming spaces through innovative design solutions.
- With a collaborative approach, the firm delivers architecture, planning, and design services worldwide.
- The company's work spans sectors like healthcare, education, civic, and commercial, with a focus on improving user experience and functionality.
- CannonDesign is known for designing award-winning facilities that support the evolving needs of organizations and communities.
- They have consistently pushed the boundaries of design with cutting-edge technology and sustainable practices.
- CannonDesign is involved in various high-profile projects, such as hospitals, universities, and cultural landmarks.
- Their diverse team works globally, delivering creative solutions that shape the built environment.
Culture + Values
- Go there. Explore the unknown. Go beyond assumptions.
- Hunger for enduring solutions. Produce equitable ideas that benefit everyone in the long term.
- Lead with optimism. Seeing the positive will lead you toward solutions and away from doubt.
- Experiment. Make it your business to know where to take risks, bringing rigor to your curiosity.
- Uncover beauty. Everything we do should exhibit craft and attention to detail.
- Share. Share your experience. Teach your expertise.
- Forge bold connections. Deliberately seek out diverse viewpoints and create intersections that make the work better.
- Be meticulous. Every action is important. No deliverable is insignificant.
- Do good. Do right. With Living‑Centered Design we improve all aspects of the continuum of life.
Environment + Sustainability
2030 Target
Net Zero Carbon by 2030
Operational carbon emissions target set for existing buildings.
43M Miles
Carbon Saved by Repurposing
Denver project reduced carbon equivalent to driving 43 million miles.
15–17%
Carbon Reduction in Construction
Mass-timber atrium design reduced embodied carbon compared to steel-concrete.
Zero Carbon
Operational and Embodied Goal
Target to achieve zero operational and embodied carbon in MEP systems by 2040.
- Joined the WorldGBC Net Zero Carbon Buildings Commitment: existing buildings eliminate emissions and new builds offset all residual emissions by 2030.
- Co-signatory of the 1.5 °C COP26 Communiqué; full decarbonization target by 2040.
- Published the MEP 2040 Embodied Carbon Action Plan: target zero operational and embodied carbon in MEP systems by 2040.
- Signed the SE2050 Commitment; structural engineering team prioritizes embodied carbon reduction.
- First net-zero energy mental health facility in California: Cordilleras Mental Health Campus.
Inclusion & Diversity
Loading...