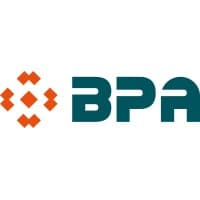
Electrical Building Technician

Bpa
Engineering firm specialising in buildings across institutional, commercial, multi‑residential & industrial sectors.
Design and coordinate electrical building systems for institutional, commercial, and residential.
12 days ago ago
Intermediate (4-7 years), Experienced (8-12 years)
Full Time
Ottawa, Ontario, Canada
Hybrid
Company Size
820 Employees
Service Specialisms
Mechanical engineering
Electrical engineering
Structural engineering
Sustainable development
Energy efficiency
Building science
Telecommunications engineering
Security engineering
Sector Specialisms
Healthcare
Education
Laboratories
Offices and Retail
Industrial Buildings
Sports and Entertainment
Data Centres
Institutional
Role
Description
surveys
autocad
revit
electrical design
technical support
budget estimates
- Help carry out surveys of existing conditions, draw up plans using AutoCAD and Revit, and write specifications
- Work closely with the project team to develop solutions tailored to client needs
- Coordinate, verify and design electrical building systems for various projects for different sectors (institutional, office, commercial, cultural and residential)
- Provide technical support for the layout and design
- Prepare budget estimates and work schedules
Requirements
revit
autocad
bim
security clearance
5+ years
english
- Fluency in English, both written and spoken; French is an asset.
- Cutting-edge technology, including BIM and modern collaborative tools.
- Eligibility to get government Security Clearance
- Soft skills: Adaptability, Application of Professional Knowledge, Communication, Personal Organization, Problem-Analysis.
- Expertise with the Autodesk suite (Revit and AutoCAD) and proficiency with Microsoft Office 365.
- Minimum of 5 years of experience in consulting engineering or in a similar role (drafting and designing building systems).
Benefits
- A competitive total compensation package, including a market-driven salary, a comprehensive group insurance plan, and an RRSP program with employer contributions.
- A hybrid work policy that promotes balance between professional and personal life.
- A 37.5-hour workweek with flexible scheduling and the possibility of finishing at noon on Fridays.
- The “Finding Balance” program, which promotes overall well-being, mental health, and sustainable productivity.
- A structured training and professional development program supported by UniversiT, our internal entity dedicated to the technical and personal growth of every employee.
- A tailored mentorship program designed according to each employee’s experience level and career path.
- Overtime hours that are recognized and compensated, either through time off in lieu or paid compensation.
Training + Development
Information not given or found
Interview process
Information not given or found
Visa Sponsorship
Information not given or found
Security clearance
- eligibility to obtain government security clearance
People also searched
Electrical Designer Jobs in Ottawa CanadaElectrical Design Engineer Jobs in Ottawa CanadaElectrical Drafter Jobs in Ottawa CanadaElectrical Technician Jobs in Ottawa CanadaElectrical Project Engineer Jobs in Ottawa CanadaElectrical Estimator Jobs in Ottawa CanadaElectrical Designer Jobs in Gatineau CanadaElectrical Design Engineer Jobs in Gatineau Canada
Company
Overview
2022 Investment
Financial Strength via Strategic Partnership
Strengthened by a significant investment from CDPQ, fostering pan-Canadian expansion and growth.
50 LEED Projects
Sustainable Building Expertise
Led over 50 LEED-certified and zero-carbon projects, showcasing expertise in sustainable construction.
- Born in Montreal in 1956, BPA quietly built expertise in mechanical and electrical engineering before expanding nationwide.
- Fueled by strategic acquisitions—from Edmonton’s Clark Engineering to Toronto’s Honeycomb, HCC, Ecovert, and EcovertCx—BPA now spans Canada coast to coast.
- The firm supports architects, property managers, and contractors with integrated engineering solutions that balance performance, cost and timelines.
- Working across institutional, commercial, multi‑residential and industrial buildings, BPA brings full‑spectrum services from structural to commissioning.
- Typical projects include mid‑ to high‑rise developments, healthcare buildings, custom homes, food service facilities, and retrofit or fit‑outs.
- By weaving disciplines like acoustics, refrigeration, security and telecommunications under one roof, BPA offers turnkey building‑engineering solutions.
Culture + Values
- Creating a world of possibilities by delivering projects that stand out through creativity and technical ingenuity
- Doing what is right with honest, transparent communication, always acting in the best interest of clients
- Raising standards by being thorough, continuously improving practices to surpass norms and expectations
- Nurturing ambition by maintaining energy for quality work and well‑designed solutions, seeking novel ideas that make a difference
Environment + Sustainability
88 LEED Certifications
LEED, WELL, BOMA, ZCB Standards
The company has achieved certification for 88 projects under leading sustainability standards, ensuring high environmental performance.
15,000 Tonnes CO₂e
Carbon Emissions Avoided
Through innovative project design, the company has prevented 15,000 tonnes of carbon dioxide equivalent emissions.
35% Energy Savings
Energy Efficiency Gains
Buildings designed by the company achieve an average 35% improvement in energy efficiency compared to industry norms.
30+ Cogen Installations
Cogeneration Systems
Over 30 commercial cogeneration systems installed since 2006, leveraging waste heat recovery and low-carbon fuels.
- Committed to reducing the environmental footprint of the built environment.
- Offers expertise in decarbonization roadmaps, climate resilience studies, and energy and water audits.
- Focuses on integrating renewable energy strategies such as solar, geothermal, biomass, and cogeneration.
- Emphasizes passive design, smart building technology, low-carbon materials, high-efficiency HVAC, and lighting systems.
- Utilizes ISO 50001 energy-management systems to optimize resource use.
Inclusion & Diversity
Loading...