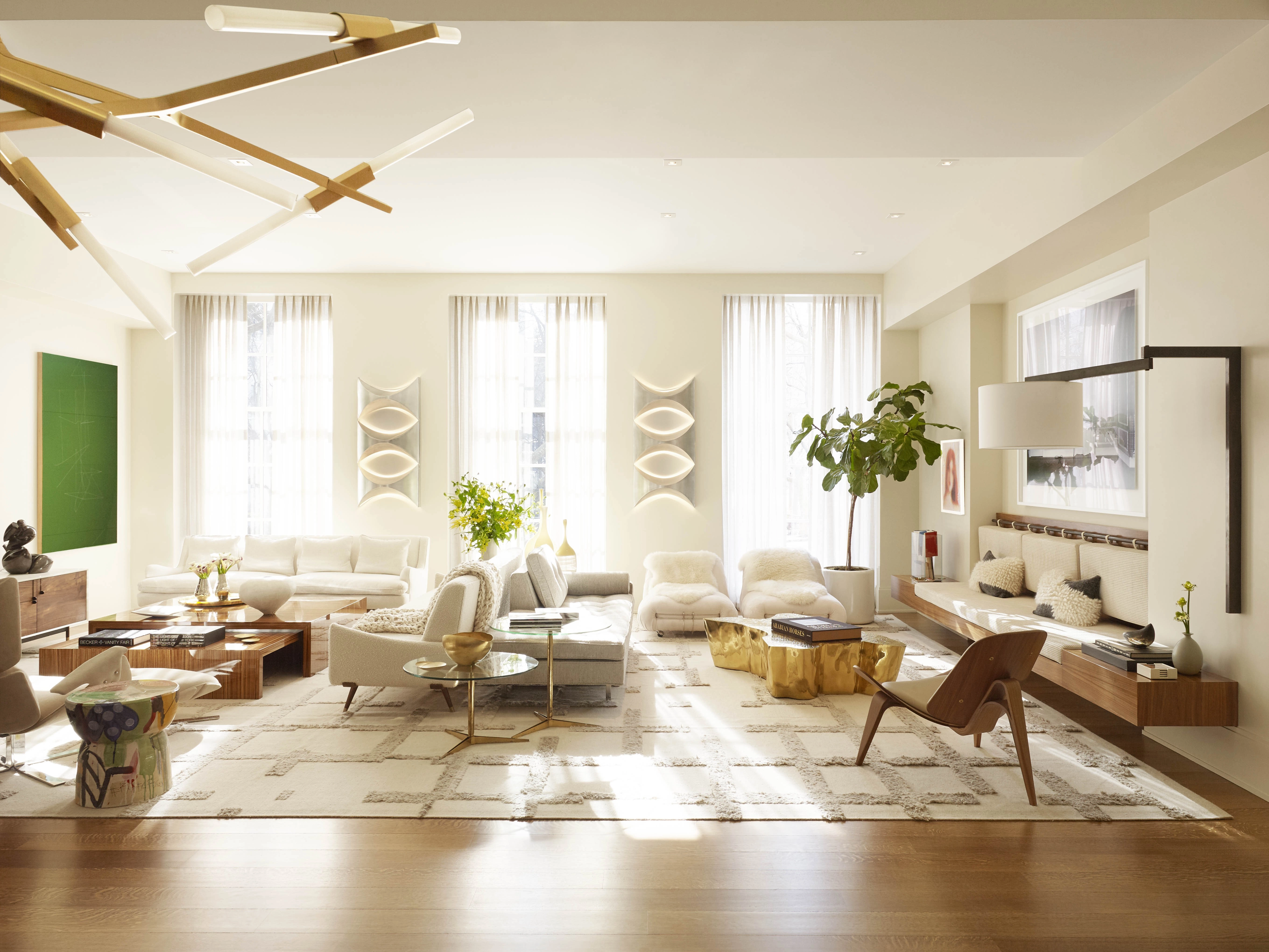
Junior Designer
Pembrooke & Ives
The Role
Overview
Assist design team on commercial projects, creating drawings, models, and coordinating stakeholders.
Key Responsibilities
- schedule docs
- bid review
- design drawings
- material specs
- value engineering
- 3d modeling
Tasks
-Prepares, develops and produces project documentation including material schedules, finish schedules, fixture schedules, hardware schedules and appliance & equipment schedules. -Reviews and comments on bid documents in an accurate and efficient manner. -Assists in the production of final design punch list as required. -Assists in the production of client presentations in conjunction with other project team members. -Assists in the production of qualified contractors list. -Reviews and comments on consultant drawings, shop drawings and finish samples. -Prepares, develops and produces project drawings including surveys, conceptual drawings/sketches, floor plans, furniture plans, elevations, electrical plans, reflected ceiling plans, lighting plans, framing plans, sections, millwork drawings and detail drawings. -Assists in value engineering to achieve construction budget goals. -Sources, selects and specifies project materials, finishes, fixtures, hardware, appliances and equipment as required for the project in accordance with the project budget and schedule. -Assists with inspecting, observing and documenting services provided by contractors and sub-contractors for design intent. -Coordinates and communicates effectively and appropriately with project stakeholders including other project team members, clients, vendors, building management, consultants, contractors and sub-contractors to convey project information in a timely and accurate manner. -Attends, participates and contributes in meetings with clients, internal project team, contractors, sub-contractors and vendors by preparing agendas, taking meeting notes and preparing meeting minutes. -Prepares, develops and produces concept images and mood boards. -Prepares, develops and produces 3D models and renderings.
Requirements
- bachelor's
- revit
- autocad
- sketchup
- 1+ year
- high-end
What You Bring
-A Bachelor’s Degree in Interior Design and/or Architecture. -Possesses a high taste level and has knowledge of high-end market. Follows and speaks to current industry trends on space, function, decorative lighting, fabrics, furniture and equipment, etc. -Responds to RFIs. -Proficient in the use Revit (Must know Revit), AutoCAD, Sketch-Up, Adobe Photoshop, Adobe Illustrator and Microsoft Office programs. Studio Designer a plus. Possess foundational knowledge of interior design principles/practices. -Able to make decisions and communicate in a fast-paced environment. -Highly presentable, intelligent, confident and discreet with an outgoing, upbeat and confident demeanor. -At least 1 year of demonstrated work experience with Interior Design and/or Architectural Firms. -Goal and detail-oriented with exceptional communication skills (both written and verbal). -Possesses good time management skills and is able to handle multiple project deadlines and make decisions in a fast-paced environment to take a project from design concept all the way through installation.
People Also Searched For
Marketing jobs in East Orange , New Jersey , US
Project Manager jobs in East Orange , New Jersey , US
Construction Project Manager jobs in East Orange , New Jersey , US
Marketing jobs in New Jersey , US
Project Manager jobs in New Jersey , US
Construction Project Manager jobs in New Jersey , US
Marketing jobs in East Orange , US
Project Manager jobs in East Orange , US
Construction Project Manager jobs in East Orange , US
Benefits
-Paid Time Off -401(k) Match -Commuter Benefits -Paid Parental Leave Plans -Health, Dental, Vision and Life Insurance -Paid Holidays
The Company
About Pembrooke & Ives
-Built a legacy rooted in bold, tactile interiors. -Spanning global locations from urban residences in New York, Miami, and London to luxury retreats in Aspen, the Greek Islands, and the Hamptons. -Artisanal flair in projects ranging from private yachts and jets to residential towers, blending historical craft movements like Art Deco and Wiener Werkstätte. -Commissions include high-end homes, commercial spaces, bespoke marine and aviation interiors, each harmonizing geometry and elegance.
Sector Specialisms
Luxury Residences
Private Yachts
Hospitality
Commercial Buildings
Country Clubs
