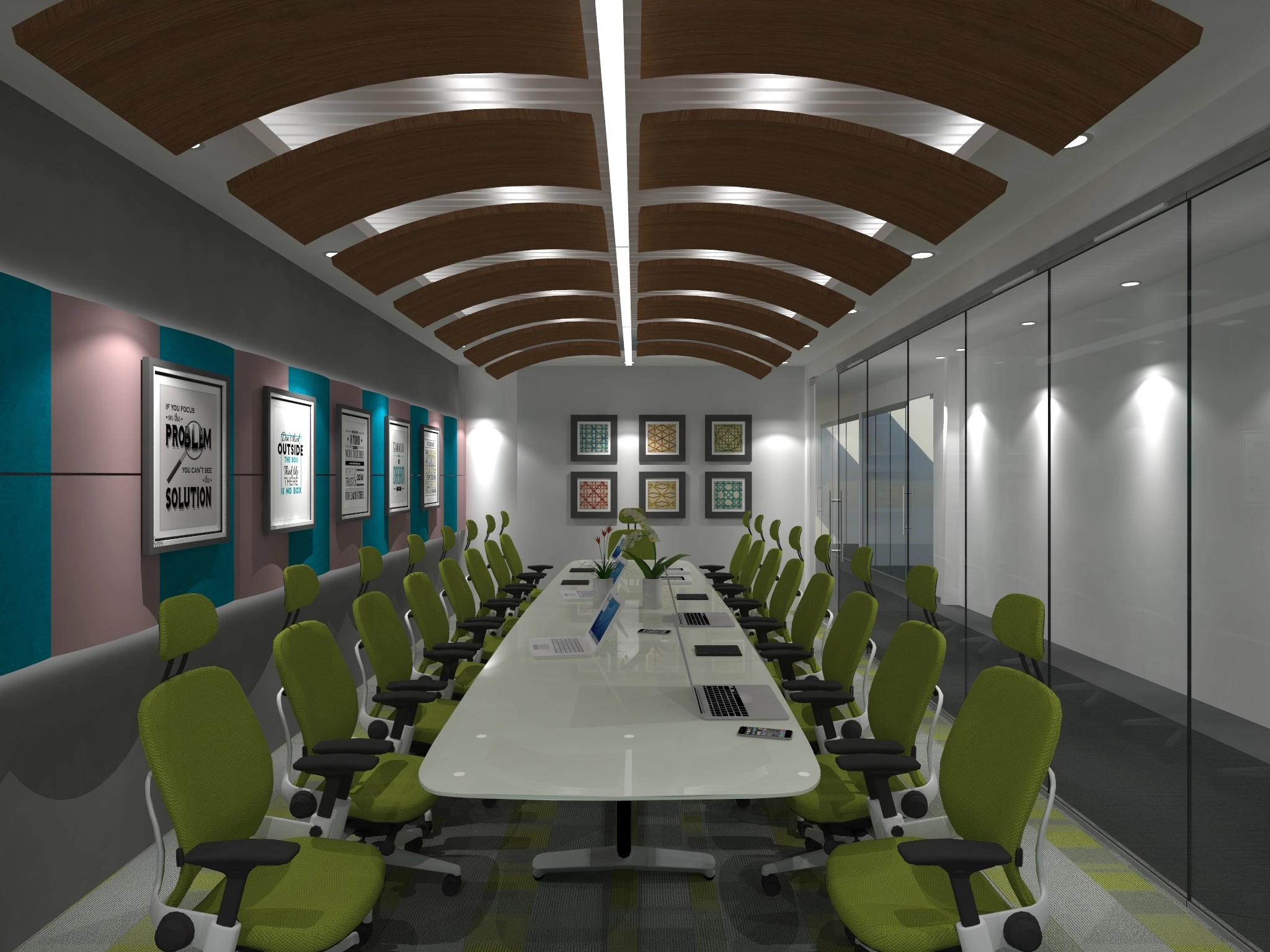3D Visualizer
Pinakiin Designs
The Role
Overview
Create 3D visualizations and renderings for architecture and interior design projects.
Key Responsibilities
- design presentation
- 3d visualization
- render development
Tasks
Preparing a design presentation for the purpose of meeting with clients. Creating conceptual 3D views for the variety of Architecture & Interior Design projects based on conceptual sketches, CAD drawings or sketch up study models. Collaborate with architects and designers to develop industry standard renders and visualizations. • Candidate should be based in Pune or willing to relocate. Skills and Qualifications
Requirements
- 3ds max
- v-ray
- photoshop
- 3+ yrs
- walkthroughs
- lighting
What You Bring
Candidates with skills to prepare walk throughs and visualization videos will be given a preference. Candidate should have 3+ years of experience. The candidate is expected to have a good understanding of lighting principals and surface finishes. Software proficiency with 3Ds Max, V-Ray (or other rendering tool) and Adobe Photoshop is a must. Kindly provide details of your certification.
People Also Searched For
Account Manager jobs in Mumbai , Maharashtra , IN
Business Analyst jobs in Mumbai , Maharashtra , IN
Business Development jobs in Mumbai , Maharashtra , IN
Account Manager jobs in Maharashtra , IN
Business Analyst jobs in Maharashtra , IN
Business Development jobs in Maharashtra , IN
Account Manager jobs in Mumbai , IN
Business Analyst jobs in Mumbai , IN
Business Development jobs in Mumbai , IN
The Company
About Pinakiin Designs
-Founded with a passion for transforming spaces, Pinakiin Designs blends creativity with practicality. -They provide comprehensive services in architecture, interior design, and project management. -With a focus on residential, commercial, and industrial sectors, they deliver tailored solutions to meet diverse client needs. -They have completed numerous large-scale projects, showcasing their expertise in design and execution. -Pinakiin Designs is known for innovative solutions and a client-centric approach that exceeds expectations.
Sector Specialisms
Residential
Retail
Hospitality
Corporate
Workplace
