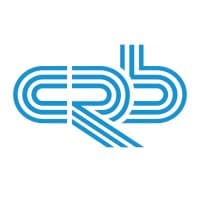
Process Architect V

Crb
Leading provider of sustainable engineering, architecture, construction and consulting for global life sciences & food & beverage.
Lead GMP facility design from concept to master planning and client workshops
1 months ago ago
$128,906 - $206,250
Expert & Leadership (13+ years), Experienced (8-12 years)
Full Time
San Diego, CA
Office Full-Time
Company Size
1,900 Employees
Service Specialisms
Construction services
Project Management
Consulting
Engineering
Architecture
Property Development
Design
Technical Services
Sector Specialisms
Life Sciences
Food & Beverage
Role
Description
proposal development
mentorship
study generation
process coordination
design collaboration
regulatory research
- Participates in proposal development and preparation, and project interviews.
- Provides mentorship to Process Architects III and IV as well as Architectural Intern/Design staff.
- Develops and generates studies, presentations and reports.
- Works closely with process engineers to ensure coordination across process, equipment, regulatory compliance and facility design.
- Collaborates with architectural team to ensure cohesive design for the overall facility.
- Works with clients and process engineers to define and document design basis.
- Researches and applies cGMP regulatory and building codes and standards to facility design.
- Cultivates an industry presence through professional society memberships and activities, speaking engagements, and publication of blogs, articles, or white papers.
Requirements
revit
enscape
ncarb
leed
cgmp
architectural license
- Ability to execute high-level master plan and develop building- or site-level expansion strategies.
- Experience with international clients and/or projects
- Ability to facilitate design workshops with key stakeholders and end users, as well as facilitating stakeholder consensus.
- LEED Accreditation, WELL Certification or similar sustainability credentials
- 20 years of professional experience with minimum 15 years of focus on GMP facility design
- Proficiency in Revit and Microsoft Office suite
- Excellent verbal and written communications and presentation skills
- Entrepreneurial, client focused, and leadership skills
- Relevant knowledge of International Building Code, OSHA Regulations and ADA Standards
- Ability to interface with clients and external partners
- Experience with advanced technology industry projects including R&D labs, biotechnology, pharmaceutical, food and nutrition, and/or consumer products
- Ability to conceptualize and communicate design ideas to clients in real time.
- Expert-level knowledge of cGMP and regulatory concepts and requirements
- Architectural license in good standing within home state, with ability for reciprocal licensure through NCARB
- Ability to generate concept design plans and sections, cleanroom classification plans, GMP flow diagrams, room summary list, and other deliverables appropriate for feasibility, programming or concept phases of design.
- Accredited Professional Degree in Architecture (B.Arch, M.Arch, and/or D.Arch) or Canadian/International equivalent
- Experience with Enscape, Rhino or other 3D modeling/visualization software
- NCARB Certification
Benefits
- Flexibility for moderate travel in support of project-based or training activities
Training + Development
Information not given or found
Interview process
Information not given or found
Visa Sponsorship
Information not given or found
Security clearance
- employment is contingent on background screening.
People also searched
Architect Jobs in San Diego United StatesArchitectural Project Manager Jobs in San Diego United StatesArchitectural Consultant Jobs in San Diego United StatesProject Architect Jobs in San Diego United StatesArchitect Jobs in Chula Vista United StatesArchitectural Project Manager Jobs in Chula Vista United StatesArchitectural Consultant Jobs in Chula Vista United StatesProject Architect Jobs in Chula Vista United States
Company
Overview
$326M Revenue
Annual Revenue
The firm reports $326 million in annual revenue, signaling strong financial health.
20+ Offices
Global Presence
Expanded to over 20 offices worldwide, reflecting significant growth.
40 Years
Experience
40 years of history in design and construction projects.
- Global design-build and consulting firm with international offices.
- Integrating engineering, architecture, construction, and consulting.
- Projects include biopharma facilities, processing plants, and research campuses.
- Unified ONEsolution model streamlines design and construction delivery.
- From a basement start to delivering high-tech labs and large-scale breweries globally.
Culture + Values
- Innovative problem-solving
- Collaborative teamwork
- Integrity in everything we do
- Commitment to client success
- Empowering employees to lead and grow
- Safety and sustainability are fundamental to our success
Environment + Sustainability
2050
Net-Zero Target
Committed to achieving net-zero carbon emissions by the year 2050 through strategic sustainability initiatives.
- Committed to reducing its environmental footprint and advancing sustainable practices.
- Focus on energy efficiency and waste reduction in operations.
- Ongoing initiatives to improve resource management and implement green building practices.
- Active participation in projects that drive environmental sustainability across various industries.
Inclusion & Diversity
- Focus on creating an inclusive culture where employees feel valued and empowered
- Gender diversity initiatives with clear goals for improving representation in leadership roles
- Commitment to supporting a diverse range of backgrounds and perspectives across all levels of the company
Loading...