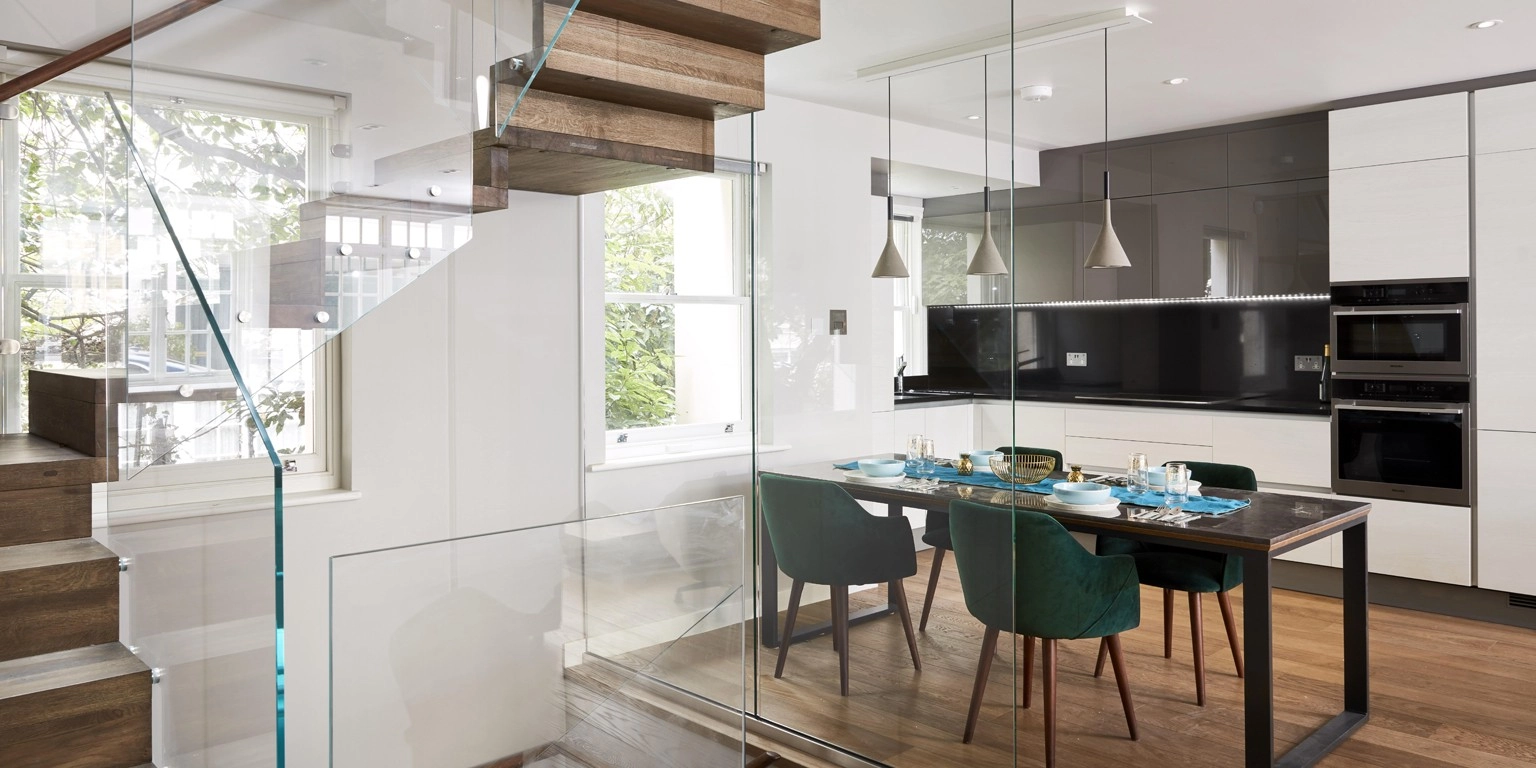
Town Planner / Urban Designer
Urbanist Architecture
The Role
Overview
Town Planner/Urban Designer delivering residential planning solutions from concept to completion.
Requirements
- master's
- chartered
- residential
- green belt
- problem solving
- independent
What You Bring
Important: Candidates must possess a Master's degree in Urban Design or Urban and Regional Planning (or equivalent). Additionally, applicants should either hold Chartered Membership with the Royal Town Planning Institute (RTPI) or be actively working towards chartership. You need to demonstrate the ability to advise on development potential of sites; prepare planning appraisals; assist with the preparation and progression of planning application reports; and liaise with clients, local planning authorities and the Planning Inspectorate. You need to have a strong initiative to work independently and experience in dealing with a diverse range of planning casework. We are looking for a Town Planner / Urban Designer, preferably holding chartered status (MRTPI) or actively working towards it. The ideal candidate will have expertise in residential planning applications for complex constrained sites, including Green Belt/Grey Belt land, conservation areas, infill plots, and backland development. We need someone who is driven, confident and energetic with excellent research, communication and problem-solving skills.
People Also Searched For
Procurement Manager jobs in Enfield , Greater London , UK
Client Account Manager jobs in Enfield , Greater London , UK
Sustainability Analyst jobs in Enfield , Greater London , UK
Procurement Manager jobs in Greater London , UK
Client Account Manager jobs in Greater London , UK
Sustainability Analyst jobs in Greater London , UK
Procurement Manager jobs in Enfield , UK
Client Account Manager jobs in Enfield , UK
Sustainability Analyst jobs in Enfield , UK
Benefits
Urbanist Architecture is a place where talent can thrive and be appreciated. And we are a team who work as a team – we are people who love collaborating. We rely on open-concept office style to get things done collaboratively. Therefore, we operate with minimal remote work opportunities as our collaborative process requires consistent in-person interaction. It’s a job with plenty of variety in terms of the type of residential schemes we take on, a great opportunity to deliver planning packages for projects from conception to completion, and there will be endless scope for you to be creative.
The Company
About Urbanist Architecture
-Specialising in residential projects, their work spans extensions, flat conversions, listed building refurbishments, and new-build homes -They harness BIM tools for interactive design, enabling clients to visualise and annotate projects before construction -Known for securing rare approvals under Paragraph 79, they’ve delivered standout countryside homes and tricky urban schemes -Their fully integrated team covers architecture, town planning, interior design, and project management under one roof
Sector Specialisms
Residential
Luxury Interior Design
Home Extensions
Flat Conversions
HMO (House in Multiple Occupation)
New Build Houses
New Build Flats
Sustainable Urban Design
Green Belt Land Development
Urban Planning
Commercial (indirectly, via mixed urban design projects)
Buildings
