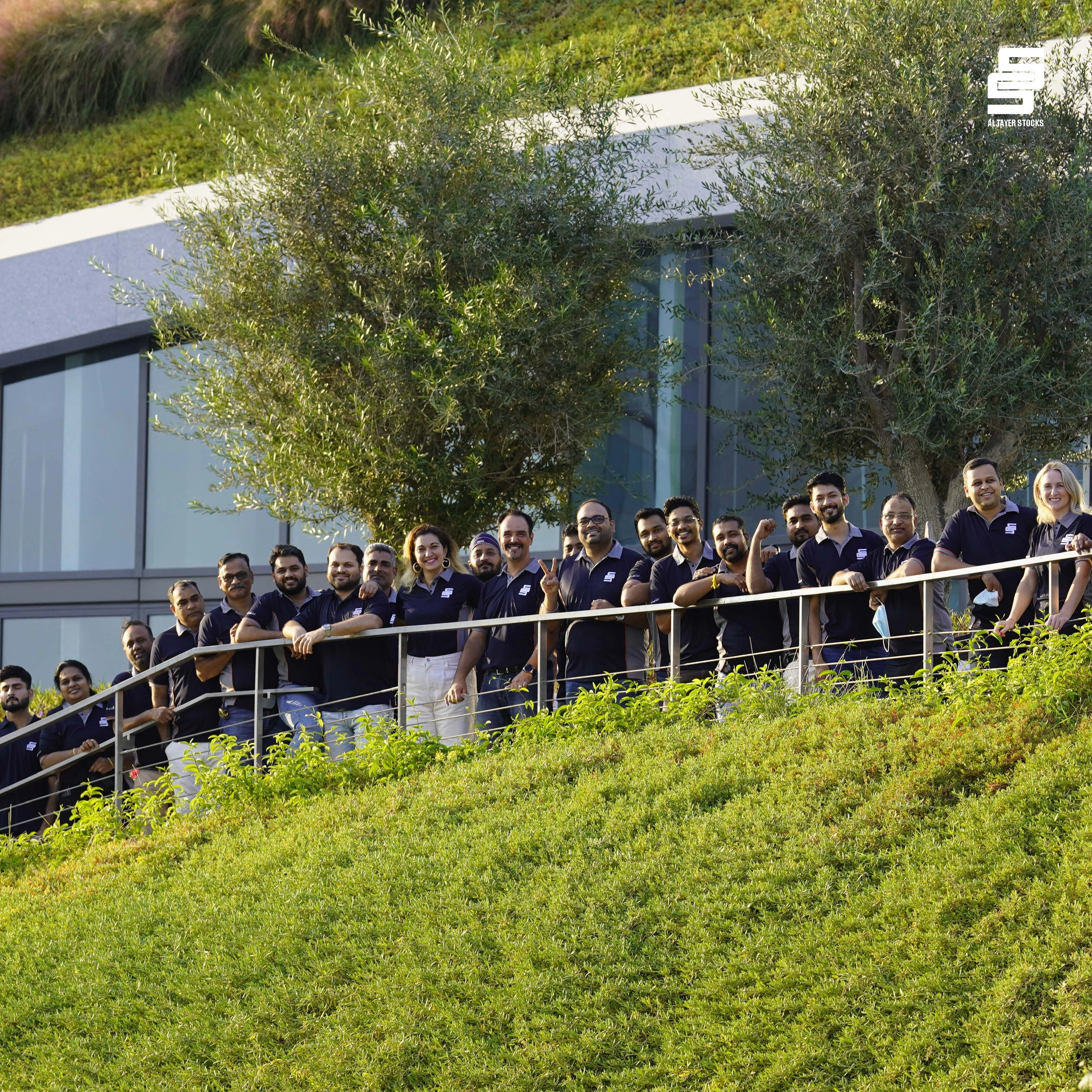
Draughtsman
Al Tayer Stocks - Building & Interior Divisions
The Role
Overview
Prepare AutoCAD drawings and coordinate design details for construction projects.
Key Responsibilities
- autocad drafting
- drawing review
- site survey
- deliverable qa
- design coordination
- as‑built drawings
Tasks
To prepare AutoCAD drawings, based on the details provided by the Principals / Client / Consultant during project brief. -To check and ensure that all deliverables are accurate and in accordance with specified requirements, including project variations and amendments. -To liaise with the Architects/ Project Managers and quantity surveyors to ensure they have a proper understanding of information contained in the design documents and respond as and when required to provide additional or supporting design information relevant during the project development. -Prepare all AutoCAD plans, sections, details specifications and schedules on time given by the principal / client / consultant during the project brief. Incorporate changes, if any, suggested by the client / consultant to ensure approval -Review sketches, drawings, specifications provided by client / in-house architect and develop the drawings from concept to working drawings. -Follow established computer protocols, formats, and coordinate with other team members to ensure a consistency of drawing layout, style, and presentation. -To survey site and prepare as built drawings, explain the details/ intricacies of drawing, and ensure that the drawings are accurate and complete to facilitate timely execution of project.
Requirements
- autocad
- bim
- diploma
- 3-5 yrs
- self-starter
- coordination
What You Bring
-Ability to Coordinate design & details between various trades including MEP and produce clear shop drawings for execution. -Self-starter & Ability to work with minimum supervision. -AutoCAD excellent level. -Good knowledge of Construction and engineering details. -Proficient English speaking and writing. -Ability to work under pressure. -BIM preferable. -Good Understanding and knowledge latest industry trends (materials & finishes) -3 -5 years of experience in operating AutoCAD, preferably in construction / interior fit out projects. -Diploma in Architecture
People Also Searched For
ESG Analyst jobs in Dubai , Dubai Emirate , AE
Carbon Consultant jobs in Dubai , Dubai Emirate , AE
Energy Consultant jobs in Dubai , Dubai Emirate , AE
ESG Analyst jobs in Dubai Emirate , AE
Carbon Consultant jobs in Dubai Emirate , AE
Energy Consultant jobs in Dubai Emirate , AE
ESG Analyst jobs in Dubai , AE
Carbon Consultant jobs in Dubai , AE
Energy Consultant jobs in Dubai , AE
The Company
About Al Tayer Stocks - Building & Interior Divisions
-has been a leading provider of specialized services in the building and interior sectors. -has a long history of delivering high-quality interior solutions for major projects. -specializes in providing environments that blend aesthetics and functionality in the residential, commercial, and infrastructure sectors. -excels in projects requiring expertise in complex building designs and installations. -takes pride in delivering large-scale projects across multiple sectors, including transport and industrial developments. -known for exceptional project management that ensures on-time delivery with a focus on precision. -expertise spans intricate interiors to large-scale infrastructure projects, meeting diverse client needs.
Sector Specialisms
Retail
Sports Facilities
Corporate Training Centers
Hotels
Healthcare Facilities
Luxury Villas
Warehouses
Industrial Units
Corporate Office
Hospitality
Food & Beverage (F&B)
Leisure
Entertainment
Education
Residential
