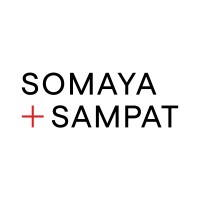3 D Visualizer

Somaya Sampat
3d modeling
v-ray rendering
animated walkthroughs
presentation graphics
mood boards
design collaboration
Develop high-quality 3D models, visualizations, and animated walkthroughs for architectural and interior projects.
Create realistic renderings using V-Ray, ensuring accurate representation of materials, lighting, and ambience.
Work closely with the design team to translate sketches, drawings, and concepts into visual outputs that effectively convey spatial and aesthetic intent .Design and produce presentation graphics, mood boards, and visual storytelling content for project reviews, competitions, and publications. Ensure all deliverables align with project timelines and the studio’s design ethos.
autocad
3ds max
sketchup
v-ray
photoshop
8-15 years
Required Skills & Software Proficiency
As a 3D Visualizer (8–15 years of experience), you will be an integral part of our design process—collaborating with architects and designers to bring ideas to life through detailed 3D modeling, realistic rendering, and dynamic walkthroughs. You will contribute to the visual identity of projects that blend cultural context, sustainability, and contemporary design thinking.
Competitive and commensurate with experience.
- Ability to manage multiple projects and deliver high-quality outputs within deadlines.
- Autodesk AutoCAD for understanding and referencing architectural drawings.
- Diploma in 3D Computer Graphics or an equivalent qualification.
- Autodesk 3ds Max, SketchUp, Lumion, and V-Ray for modeling and rendering.
- 8–15 years of relevant professional experience.
- Strong eye for composition, color, texture, lighting, and architectural detailing.
- Strong communication and collaboration skills.
- Adobe Photoshop, CorelDRAW, and Adobe Illustrator for post-production and graphic presentations.
People also searched
Founded 1978
Year Established
The company was established in 1978 in Mumbai.
- the firm began as Somaya & Kalappa Consultants in Mumbai and has grown into a distinguished practice.
- From early industrial sheds in Mumbai to award-winning restoration of Mumbai’s Cathedral and clock towers, their portfolio spans bold adaptive reuse to large-scale campus design.
- They’ve designed major institutional and corporate campuses—from IIT Bombay’s innovation center to Tata Consultancy Services and Bharat Petroleum headquarters—showcasing modern master-planning.
- Their work includes landmark educational campuses such as IIT Bombay, Goa Institute of Management and international-award-winning restorations like Malabari Memorial Hall.
- Their expertise spans architectural conservation, master-planning, interiors, urban design and sustainable campus development across India and beyond.
- Pairing traditional crafts and local materials with passive cooling, rainwater harvesting and solar integration, their projects are rooted in context and climate.
- their portfolio includes both intimate community rebuilding and expansive institutional work, underpinned by a sensitive, people-centric storytelling approach.
- Commitment to cultural preservation and heritage conservation
- Focus on sustainability in design and architecture
- Integration of tradition and innovation in every project
- Emphasis on research-led, context-driven design
- Use of passive cooling strategies (water features, thermal insulation, landscaping)
- Incorporation of renewable energy (solar panels)
- Use of sustainable construction materials (fly ash bricks, double-glazed glass)
- Design approaches aimed at LEED certification
- Implementation of groundwater recharge systems
- Target: net zero operational emissions aligned with green building standards
