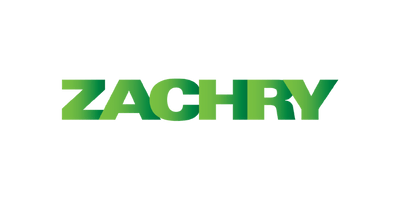Kablio AI
AI Turbo Recruiter
Want to hear how I work? Hit play.Kablio AI applies for you. You just show up to the interviewKablio AI helps you secure roles in construction, clean energy, facilities management, engineering, architecture, sustainability, environment and other physical world sectors.
Get hired, get rewarded!
Land a job through Kablio and earn a 5% salary bonus.
Exclusive benefits
5%Bonus

Drafter Civil/Structural

Zachry Group
Experienced Civil/Structural Drafter required to produce complex engineering drawings in Autodesk structural software using 2D and 3D environment.
20d ago
Junior (1-3 years)
Full Time
Omaha, NE, United States
Office Full-Time
Company Size
10,001 Employees
Service Specialisms
Turnkey engineering
Construction
Maintenance
Turnaround services
Fabrication services
Sector Specialisms
Energy
Chemicals
Power Generation
Manufacturing
Industrial
Refining
Food and Agriculture
Pulp and Paper
Role
What you would be doing
cad modeling
detail drawings
code compliance
design collaboration
field walkdowns
project documentation
- Collaborating with other disciplines (e.g., engineers, project managers, construction managers) to ensure seamless integration of designs.
- Preparing detail drawings, sections, and standard details for construction.
- Collaborate with engineers to translate designs into technical drawings.
- Ensuring drawings adhere to project specifications, building codes, and industry standards.
- Supporting with project planning, reporting, and documentation.
- Meeting with civil engineers and discussing a project to gain a full understanding of expectations for a design.
- Perform walk downs of equipment in an industrial plant environment, to include climbing ladders, working at heights, and carrying equipment up to 50 pounds.
- Producing technical detailed and accurate drawings, plans, and models using CAD software.
What you bring
drafting
microstation
autocad
revit
high school
communication
- Minimum of 2 years experience in designing complex concrete and steel structures from sketches or specifications using appropriate terms, procedures and drafting standards.
- Knowledge of MicroStation, AutoCAD, and Revit is preferred. Experience with Laser Scanning tools, total stations, software, and registration is a plus.
- High School diploma with course work in drafting techniques and/or Drafting Certificate is required.
- Excellent verbal and written communication skills.
- Working with software like AutoCAD, MicroStation, Revit, and other relevant tools.
- Experience with producing complex drawings in a 2-D and 3-D environment is required.
- Proficiency in Microsoft Office software like Word and PowerPoint is required.
Information not given or found
Training + DevelopmentInformation not given or found
Interview process
Information not given or found
Visa SponsorshipInformation not given or found
Security clearance- support with project planning, reporting, and documentation.
- perform walk downs of equipment in an industrial plant environment, to include climbing ladders, working at heights, and carrying equipment up to 50 pounds.
People also searched
Structural Technician Jobs in Omaha United StatesCivil Engineering Technician Jobs in Omaha United StatesCivil Design Engineer Jobs in Omaha United StatesCAD Drafter Jobs in Omaha United StatesCivil Drafter Jobs in Omaha United StatesStructural Technician Jobs in Bellevue United StatesCivil Engineering Technician Jobs in Bellevue United StatesCivil Design Engineer Jobs in Bellevue United States
Company
Overview
Founded 1924
Year Established
The company was established in 1924 and has grown into a multi-generational firm.
100+ Years
Project Experience
With over a century of experience, it deploys proprietary digital delivery systems to control cost and schedule.
Hundreds of Units
Engineers Built
The group's engineering arm has built hundreds of processing units, including landmark facilities.
60+ Sites
Maintenance Division Serves
Its maintenance and turnaround division serves more than 60 large refineries and petrochemical sites worldwide.
- It executes turnkey EPC and maintenance projects—from refinery revamps and petrochemical plants to power stations and ag-processing facilities.
- The group’s engineering arm has built hundreds of processing units, including landmark olefins and polyethylene facilities.
- It has played a lead role in thermal power, nuclear, and renewables including hydrogen, solar, biomass, and carbon capture programs.
- Notably, it self-performs fabrication and fieldwork using a highly tenured craft workforce, often spanning multiple generations.
- Headquartered in San Antonio, TX, the firm operates major regional centers in energy-rich areas like the Gulf Coast and Northeast.
- Safety First: We prioritize safety above all else.
- Integrity: We adhere to the highest ethical standards.
- Excellence: We strive for excellence in everything we do.
- Collaboration: We work together to achieve the best outcomes.
- Accountability: We take responsibility for our actions and results.
- Innovation: We continuously improve and adapt to meet challenges.
- Respect: We treat everyone with dignity and respect.
Net Zero by 2050
Carbon Emissions Target
Committed to achieving net zero carbon emissions by the year 2050, demonstrating long-term environmental responsibility.
- Fostering an inclusive work environment where everyone feels valued.
- Initiating training and development programs focused on inclusion.
- Gender representation across various levels, with a commitment to improving gender balance in leadership roles.
- Regular assessment of diversity metrics and goals.
- Promoting equal opportunities for advancement and personal growth.

Kablio AIIf you're someone who helps build and power the world (or dreams to), Kablio AI is your pocket-sized recruiter that gets you hired.
Copyright © 2025 Kablio