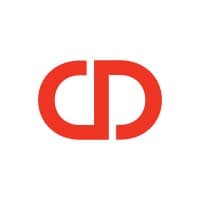
Jobs in LondonReceptionistGeneral OperativeMarketingData AnalystCleanerCustomer ServiceProject ManagerExecutive AssistantElectrician
Kablio AIIf you're someone who helps build and power the world (or dreams to), Kablio AI is your pocket-sized recruiter that gets you hired.
Copyright © 2025 Kablio
